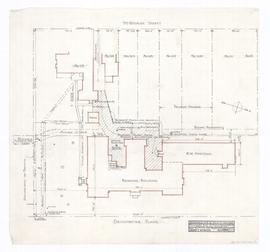
Revised details of plaster cornices in large common room and dining room. - full scale (351)

Mantel & bookcases in Principal's room. - 1" = 1'-0" and full scale. (361)

Window trim and dado rails in small common room and drawing room. - 1" = 1'-0" and full scale. (352)

Interior trim, main stair window. - 1" = 1'-0" and full scale (353)

Ceiling lights, 3rd floor corridor. - 1" = 1'-0" and full scale (355)

Mantel in small common room. - 1" = 1'-0" and full scale. (359)

Wrought iron brackets, south entrance. - full scale (367)

Drawing of proposed grading and prospective planting plan for St Hilda's College

Serving table. - scale 1" = 1'-0"

Detail of proposed dining room tables. - scale 1" = 1'-0" and full scale. - 15 March 1938

Sketch showing proposed position of Memorial boards in foyer. - scale 1/2" = 1'0". - 6 May 1938

Revised detail of plaster cornice, main stairway, 2nd floor. - full scale. (363)

China cabinet in servery. - full scale (366)
![Table. - undated [1938]](/uploads/r/trinity-college-archives/3/9/d/39df4f7ce29acff7025f7936cf2253267b8e57f4978ae747f046241f0e1877c6/C1937-1938_14_02_142.jpg)
Table. - undated [1938]

Detail of memorial panels in foyer. - scale 1" = 1'-0" and full scale. - 6 May 1938.

Proposed alterations in south wing. - January 1959 (122)

Ground Floor Plan; First Floor Plan (1)

Block plan showing relation to adjoining properties (121)

Second Floor Plan, Third Floor Plan (2)

East Elevation, North Elevation (3)

West Elevation, South Elevation. - 5 February 1959 (4a)

West Elevation, South Elevation. - 12 January 1959 (4)

East elevation; north elevation (13)

West elevation; south elevation (14)

Fittings in principal's suite (19)

External wood cornices. - full scale (23)

Bay window in living room, principal's suite. - full scale (24)

Details of dormers (25)

Preliminary plan of paved courts and drive; part of Block Plan #121. - 19 August 1959 (33)

Addition to south wing for non-resident students' coat room (29)

Revised stair windows & exterior doors. - 17 July 1959 (30)

Date stone - east entrance. - full scale. - 8 September 1959 (34)

Detail of skylights - 16 September 1959 (35)

Mantel in principal's living room, #149. - October 1959 (36)

Detail of rooms G51, G64, G65. - 26 October 1959 (37)

Alterations to existing south wing. - - 4 May 1960 (39A)

Detail of drip pans and hanging rails in rooms 160, 282, 385. - 25 January 1960 (44)

Details of wood trim. - full scale. - 4 November 1959 (40)

Detail of opening to northwest wing, on first floor. - 7 January 1960 (43)

Detail of linen chute. - 18 December 1959 (42)

Alterations to existing south wing, ground floor. - November 1959. - rev. 22 January 1960, 12 May 1960 (38)

Alterations to existing south wing, second and third floors. - November 1959. - rev. 22 January 1960, 12 May 1960 (39)

Plate mirrors in corridors. - scale 1/2" = 1'-0" and full scale. - 29 January 1960 (45)

Proposed alterations in office no. 135. - 15 April 1954. - rev. 11 December 1959 (232)
![[Front entrance, AD 1960]](/uploads/r/trinity-college-archives/c/b/3/cb3730fe9df53904a241fde82f0f810efaba4c19354534019c9c87c9272816a0/C1954-1962_12_02_142.jpg)
[Front entrance, AD 1960]

Revised detail of vanity, fitting room 110A - 11 May 1960. - rev. 22 June 1960 (47A)

Details of drip dryers in rooms 160, 282, 385. - 5 February 1960 (46)
![[Front entrance, AD 1959]](/uploads/r/trinity-college-archives/1/c/2/1c295da033eea36683c711306a75af7517946b1e4c2fe91ce23190a0e40f0a43/C1954-1962_12_01_142.jpg)
[Front entrance, AD 1959]
![[Corner]](/uploads/r/trinity-college-archives/2/c/2/2c24e65572b08ddfd52634aa39521523a0029f9cecc0897b01c94f6dbd381b84/C1954-1962_12_03_142.jpg)
[Corner]

Landscape Treatment














![Table. - undated [1938]](/uploads/r/trinity-college-archives/3/9/d/39df4f7ce29acff7025f7936cf2253267b8e57f4978ae747f046241f0e1877c6/C1937-1938_14_02_142.jpg)






























![[Front entrance, AD 1960]](/uploads/r/trinity-college-archives/c/b/3/cb3730fe9df53904a241fde82f0f810efaba4c19354534019c9c87c9272816a0/C1954-1962_12_02_142.jpg)


![[Front entrance, AD 1959]](/uploads/r/trinity-college-archives/1/c/2/1c295da033eea36683c711306a75af7517946b1e4c2fe91ce23190a0e40f0a43/C1954-1962_12_01_142.jpg)
![[Corner]](/uploads/r/trinity-college-archives/2/c/2/2c24e65572b08ddfd52634aa39521523a0029f9cecc0897b01c94f6dbd381b84/C1954-1962_12_03_142.jpg)
