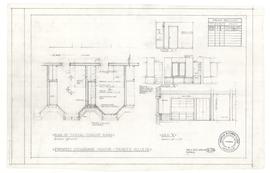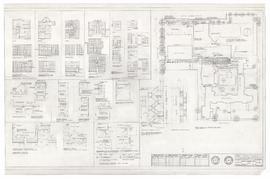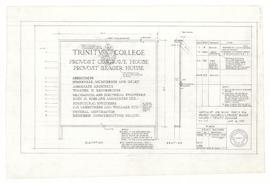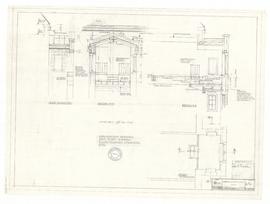Title and statement of responsibility area
Title proper
General material designation
Parallel title
Other title information
Title statements of responsibility
Title notes
Level of description
Repository
Reference code
Edition area
Edition statement
Edition statement of responsibility
Class of material specific details area
Statement of scale (cartographic)
Statement of projection (cartographic)
Statement of coordinates (cartographic)
Statement of scale (architectural)
Issuing jurisdiction and denomination (philatelic)
Dates of creation area
Date(s)
-
1961-1964 (Creation)
Physical description area
Physical description
164 items : 73 architectural drawings and other materials
Publisher's series area
Title proper of publisher's series
Parallel titles of publisher's series
Other title information of publisher's series
Statement of responsibility relating to publisher's series
Numbering within publisher's series
Note on publisher's series
Archival description area
Name of creator
Custodial history
Scope and content
This sub-series consists of 164 drawings illustrating the design and construction of Cosgrave and Seager Houses, Trinity College.
Notes area
Physical condition
Immediate source of acquisition
Arrangement
Records have been arranged chronologically according to building-specific projects.
Language of material
Script of material
Location of originals
Availability of other formats
All records within this sub-series have been digitized and are available to researchers upon request, pending other restrictions.
Restrictions on access
All of the architectural drawings in this accession are open to researchers with the exception of records deemed too fragile or in otherwise poor condition. If limits exist on a record, they will be outlined where appropriate.
Terms governing use, reproduction, and publication
Finding aids
Uploaded finding aid
Associated materials
Accruals
No further accruals are expected.
Alpha-numeric designations
1988-0059
1988-0098
2005-0032
Physical description
Sub-series includes 59 pencil on paper architectural drawings, 14 whiteprint architectural drawings, 2 pencil on tissue presentation drawings, 5 photostat presentation drawings, 7 pencil on paper engineering drawings, 15 whiteprint engineering drawings, 4 pencil on paper/tissue technical drawings, 52 whiteprint technical drawings, 3 pencil on paper landscape drawings, 2 whiteprint landscape drawings, and 1 mylar landscape drawing.


![[NE corner of quadrangle]. - rev. 11 December 1961 (P904a)](/uploads/r/trinity-college-archives/5/e/8/5e8f76a9b1ac6f675a89c84606fc4acd604bdae3366d71855e2e888cdc2bf001/B1961-1964_01_01_142.jpg)
![[NW corner of quadrangle]. - rev. 13 December 1961 (P904b)](/uploads/r/trinity-college-archives/6/6/4/664333b78a4fec71078092a3110cc08a6611378339f37dae95a22707006ba415/B1961-1964_01_02_142.jpg)
![[NE corner of quadrangle, negative image]. - rev. 11 December 1961 (P904a)](/uploads/r/trinity-college-archives/4/b/4/4b47eecc93afc84a75614c11f151826a26be9548c1c4af4bbe8a48c79b120462/B1961-1964_01_03_142.jpg)
![[NW corner of quadrangle]. - rev. 13 December 1961 (P904b)](/uploads/r/trinity-college-archives/d/f/5/df543233e70c4503f66f03e6963812a41720e7a19a6cd0fe9f4bdc4db14ba3b4/B1961-1964_01_04_142.jpg)
![[NE corner of quadrangle]](/uploads/r/trinity-college-archives/7/a/8/7a8c966dbd89606b51221ececf0a185aa186f26061a805667e5589ee52bf2255/B1961-1964_01_05_142.jpg)
![[NW corner of quadrangle]](/uploads/r/trinity-college-archives/1/5/a/15a36be0ba0ee05461c764cc2703e14f2553373306126148515ff6592f7e5da7/B1961-1964_01_06_142.jpg)
![[letters of inscription, "[Alpha, Beta, Gamma"]](/uploads/r/trinity-college-archives/7/8/5/7858374bbb21e7fd0eb142032b1d9cabe7a8e52f40ed37d29398d35a37c1f97d/B1961-1964_01_07_142.jpg)

![South facade. - 12 February 1962 [3]](/uploads/r/trinity-college-archives/8/7/0/8707704b34f2cc79d58f0d934996a8a5fcd43d0cee71b2a3a60315ff9450fb58/B1961-1964_02_03_142.jpg)


























![Room 401. - 30 November 1962 ([TC-906])](/uploads/r/trinity-college-archives/2/8/9/289af64e4390c193215417bde6f0782719ccbb2549f8ad2c3fbf034cfce565e2/B1961-1964_19_07_142.jpg)









![Planting Guide. - 15 January 1963 [two copies];](/uploads/r/trinity-college-archives/a/b/1/ab1a3d34c58a139c26e361a4fca55a66dcc3fa330b9cee777b0efe9cf44421c5/B1961-1964_22_04_142.jpg)
![Quadrangle grades, walls, steps. - undated [1963].](/uploads/r/trinity-college-archives/8/1/5/815c8db246dc32c250b73271c5066ba091cc6c02d5af863828029a897d92e927/B1961-1964_22_05_142.jpg)
