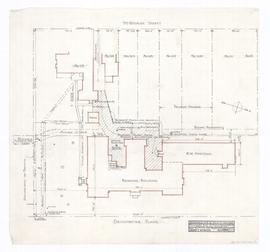Title and statement of responsibility area
Title proper
General material designation
Parallel title
Other title information
Title statements of responsibility
Title notes
Level of description
Repository
Reference code
Edition area
Edition statement
Edition statement of responsibility
Class of material specific details area
Statement of scale (cartographic)
Statement of projection (cartographic)
Statement of coordinates (cartographic)
Statement of scale (architectural)
Issuing jurisdiction and denomination (philatelic)
Dates of creation area
Date(s)
-
1954-1962 (Creation)
Physical description area
Physical description
78 items : 46 architectural drawings and other materials
Publisher's series area
Title proper of publisher's series
Parallel titles of publisher's series
Other title information of publisher's series
Statement of responsibility relating to publisher's series
Numbering within publisher's series
Note on publisher's series
Archival description area
Name of creator
Custodial history
Scope and content
This sub-series consists of 78 items showing the design and construction of the Kingwood Wing to St. Hilda's College. This set includes a block plan, floor plans and elevations, structural plans, engineering drawings for electrical and mechanical installations, detailed architectural drawings, some previous alterations, interior decoration, and room plans. This series of architectural drawings was signed by the contractor, Anderson-Smythe Limited.
Notes area
Physical condition
Immediate source of acquisition
Arrangement
Records have been arranged chronologically according to building-specific projects.
Language of material
Script of material
Location of originals
Availability of other formats
All records within this sub-series, save those below, have been digitized and are available to researchers upon request, pending other restrictions. The following records, or sets of records, were unable to be digitized due to their condition, size, location, or media:
/C1954-1962 (13) 01
Restrictions on access
All of the architectural drawings in this accession are open to researchers with the exception of records deemed too fragile or in otherwise poor condition. If limits exist on a record, they will be outlined where appropriate.
Terms governing use, reproduction, and publication
Finding aids
Uploaded finding aid
Associated materials
Accruals
No further accruals are expected.
Alpha-numeric designations
1988-0059
2005-0032
Physical description
Sub-series includes 1 pencil on tissue survey drawing, 1 whiteprint survey drawing, 12 whiteprint architectural drawings, 7 ink on linen architectural drawings, 27 pencil on tissue/paper architectural drawings, 4 pencil on paper engineering drawings, 15 whiteprint engineering drawings, 9 blueprint engineering drawings, 1 pencil on tissue technical drawing, and 1 whiteprint landscape drawing.

































![[Front entrance, AD 1959]](/uploads/r/trinity-college-archives/1/c/2/1c295da033eea36683c711306a75af7517946b1e4c2fe91ce23190a0e40f0a43/C1954-1962_12_01_142.jpg)
![[Front entrance, AD 1960]](/uploads/r/trinity-college-archives/c/b/3/cb3730fe9df53904a241fde82f0f810efaba4c19354534019c9c87c9272816a0/C1954-1962_12_02_142.jpg)
![[Corner]](/uploads/r/trinity-college-archives/2/c/2/2c24e65572b08ddfd52634aa39521523a0029f9cecc0897b01c94f6dbd381b84/C1954-1962_12_03_142.jpg)
