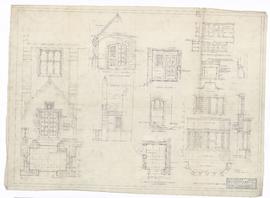Title and statement of responsibility area
Title proper
Architectural drawings and details, Men's Residence and Dining Hall / George & Moorhouse, Architects, Toronto. - Project No. T-67. - scales vary. - 1940-1941.
General material designation
Parallel title
Other title information
Title statements of responsibility
Title notes
Level of description
File
Repository
Reference code
CA OTTCA F1029-/B-/B1940-1941-/B1940-1941 (01)
Edition area
Edition statement
Edition statement of responsibility
Class of material specific details area
Statement of scale (cartographic)
Statement of projection (cartographic)
Statement of coordinates (cartographic)
Statement of scale (architectural)
scales vary
Issuing jurisdiction and denomination (philatelic)
Dates of creation area
Date(s)
-
1940-1941 (Creation)
Physical description area
Physical description
174 architectural drawings : ink/pencil on tissue ; sizes vary



















































